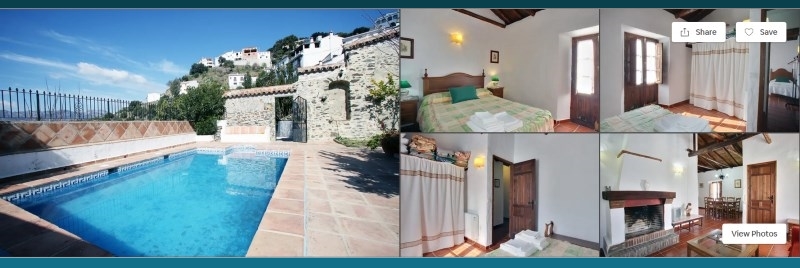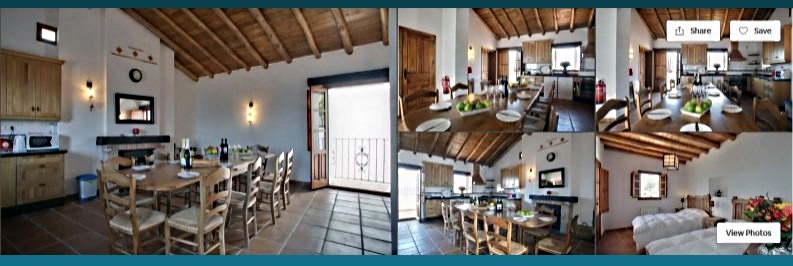1. First Floor : Dining Room
1a. Map showing floor plans (not to scale)
2. First Floor : Dining Room
3. First Floor : Dining Room
4. First Floor : Dining Room
5. Room#1 : One Double Bed and One Single Bed
6. Room#1 : One Double Bed and One Single Bed
7. Room#2 : One Double Bed
8. Room#2 : One Double Bed
9. Room#3 : Three Single Beds
10. Room#3 : Three Single Beds
11. Ground FLoor : Bathroom
12. Room#5 : One Double Bed
13. Room#5 : One Double Bed
14. Room#4 : Two Single Beds
15. Room#4 : Two Single Beds
16. Room#4 : Two Single Beds
17. First Floor : WC and Shower
18. Ground Floor : Salon and Entrance
19. Ground Floor : Salon with Wood Burner
20. Ground Floor : Salon and Entrance
23. First Floor : View West from the Kitchen Patio
24. First Floor : Cathedral View from the Kitchen Patio
25. Patio Garden : Pool and Sun Loungers
26. Patio Garden : Pool and Sun Loungers
27. Patio Garden : Water Well with Cathedral above
28. Patio Garden : Pool and Sun Loungers
29. Patio Garden : Pool and Sun Loungers
30. Garden : Another Well and the old Tunnel for the Mules
31. Ground Floor Street Entrance
32. Ground Floor Street Entrance



